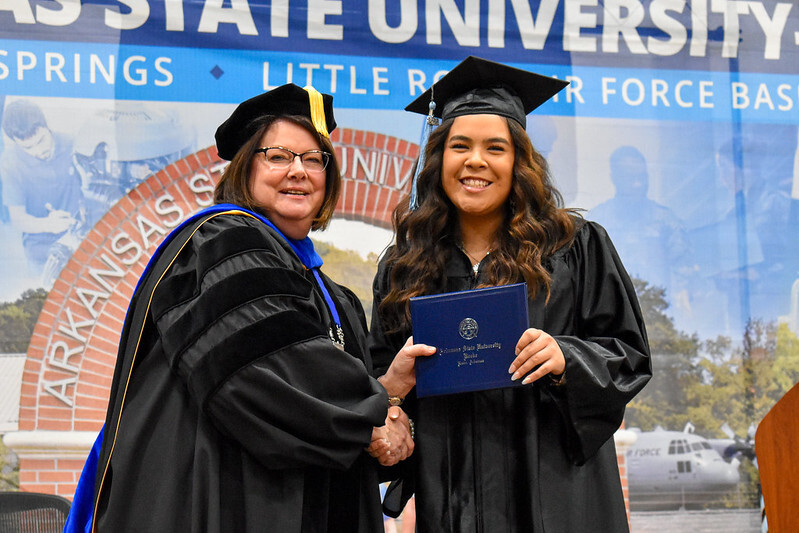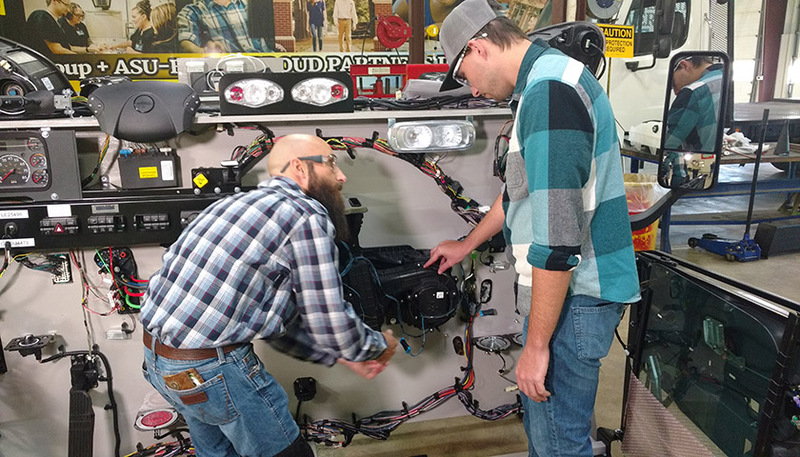Choose a Location
Founded in 1927, Arkansas State University-Beebe is an operationally separate, two-year institution of the Arkansas State University System. With campuses located in Beebe, Heber Springs, Searcy, the Little Rock Air Force Base, and online, the college offers associate degrees, certificates, and non-credit training for business and industry. ASU-Beebe is nationally recognized by the Aspen Institute for student success rates.

Earn Your Degree
If a two year degree is in your future, ASU-Beebe offers a variety of options.

Workforce Ready
ASU-Beebe offers comprehensive workforce training in a variety of fields
End-of-the Year Bash
25
4/25/2024
10:00 am - 1:00 pm
Spring Fling Week: Game Show Lunch
25
4/25/2024
11:00 am - 1:30 pm
Choir Concert
25
4/25/2024
7:30 pm - 9:00 pm
Spring Fling Dance
25
4/25/2024
8:00 pm - 11:00 pm
UCA Transfer Rep on Campus
29
4/29/2024
10:00 am - 1:00 pm
View
All
Events
All
Events










